929 S Pagossa Way, Anaheim Hills, CA 92808
-
Listed Price :
$847,500
-
Beds :
3
-
Baths :
3
-
Property Size :
1,250 sqft
-
Year Built :
1998
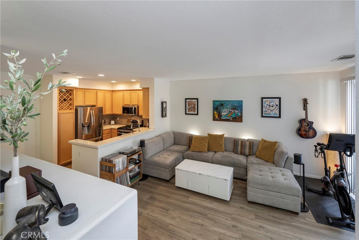
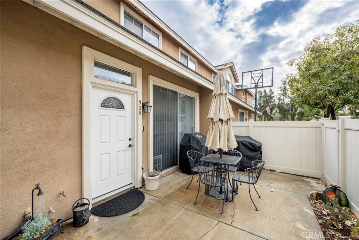
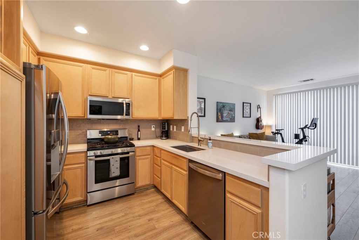
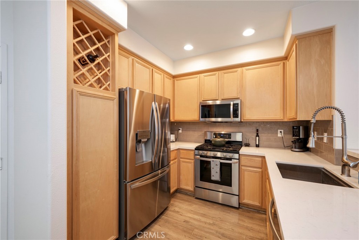
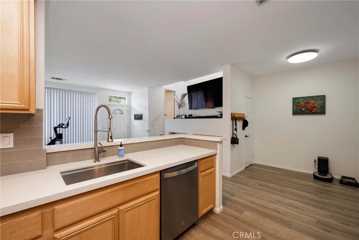
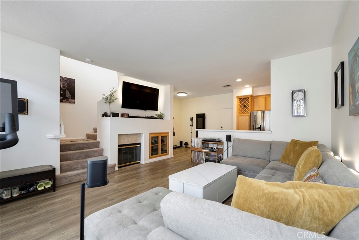
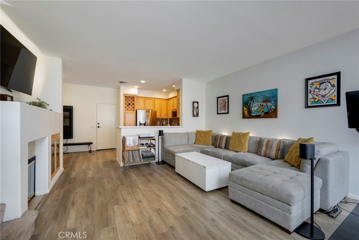
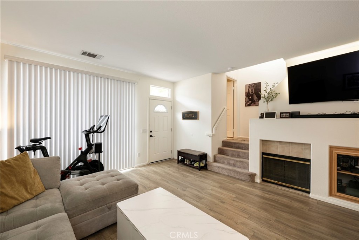
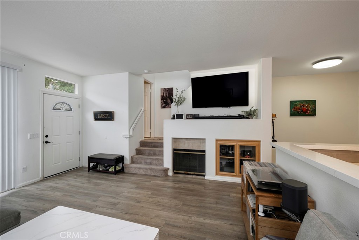
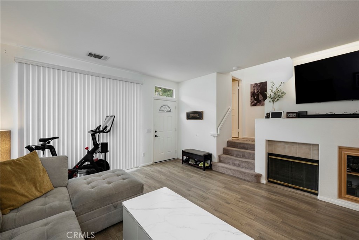
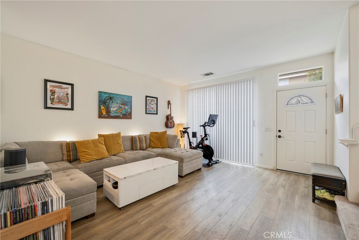
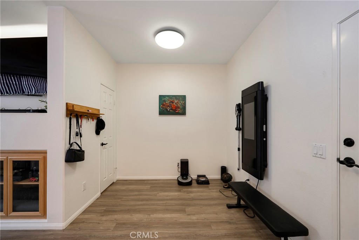
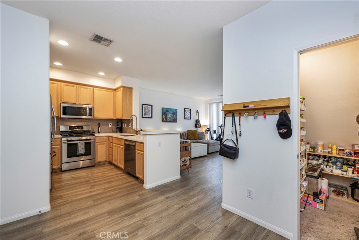
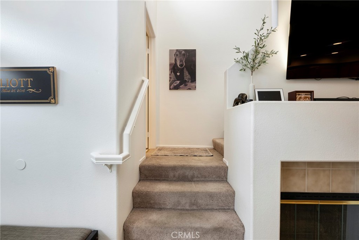
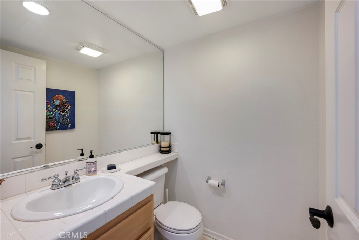
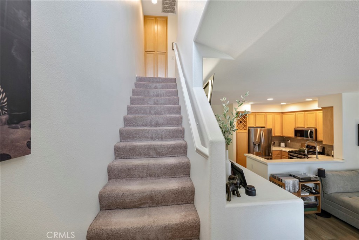
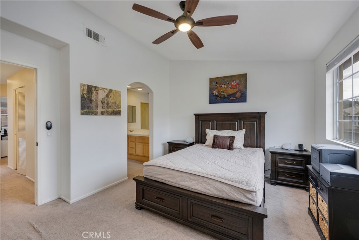
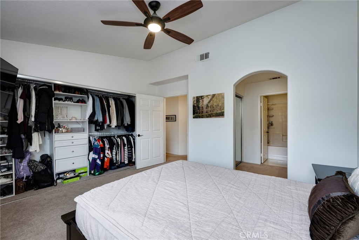
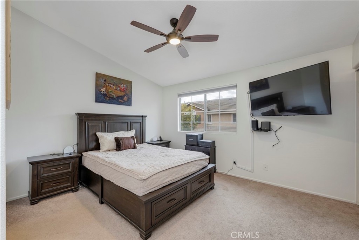
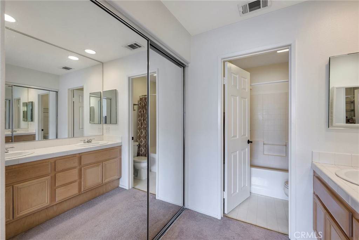
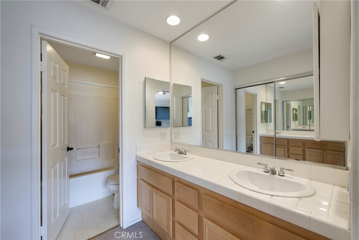
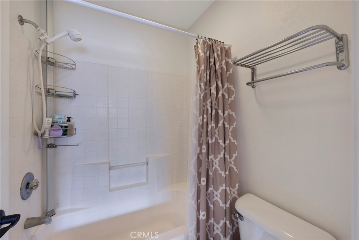
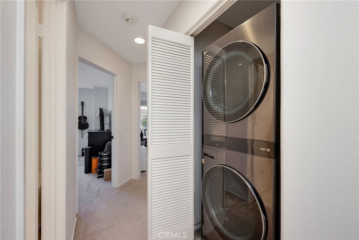
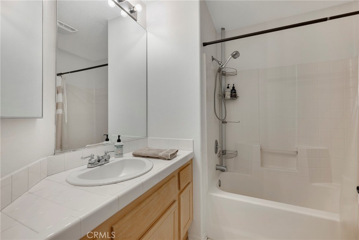
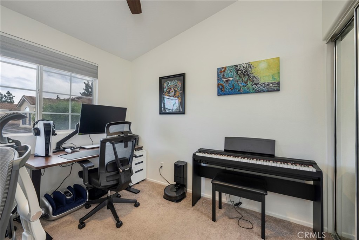
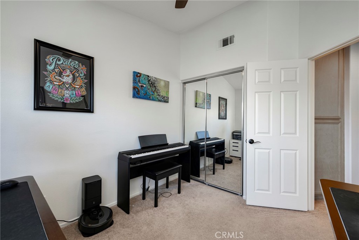
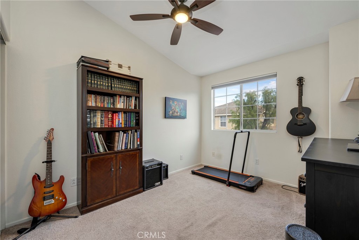
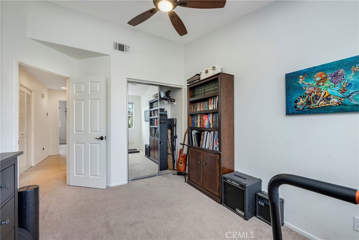
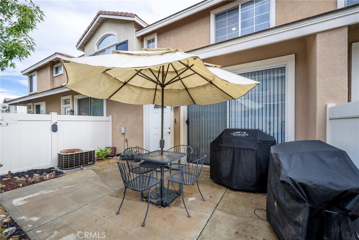
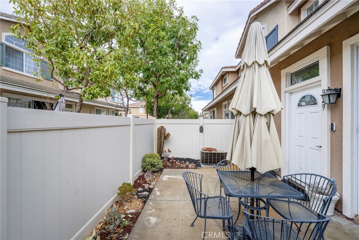
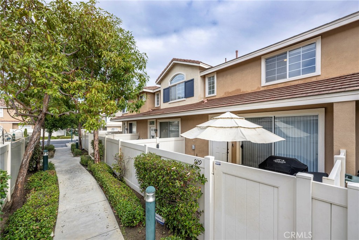
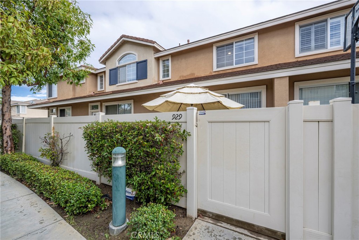
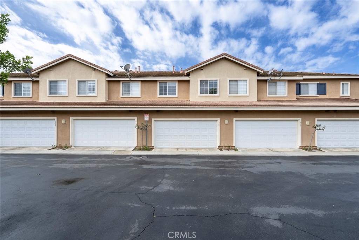
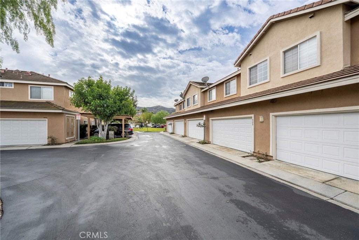
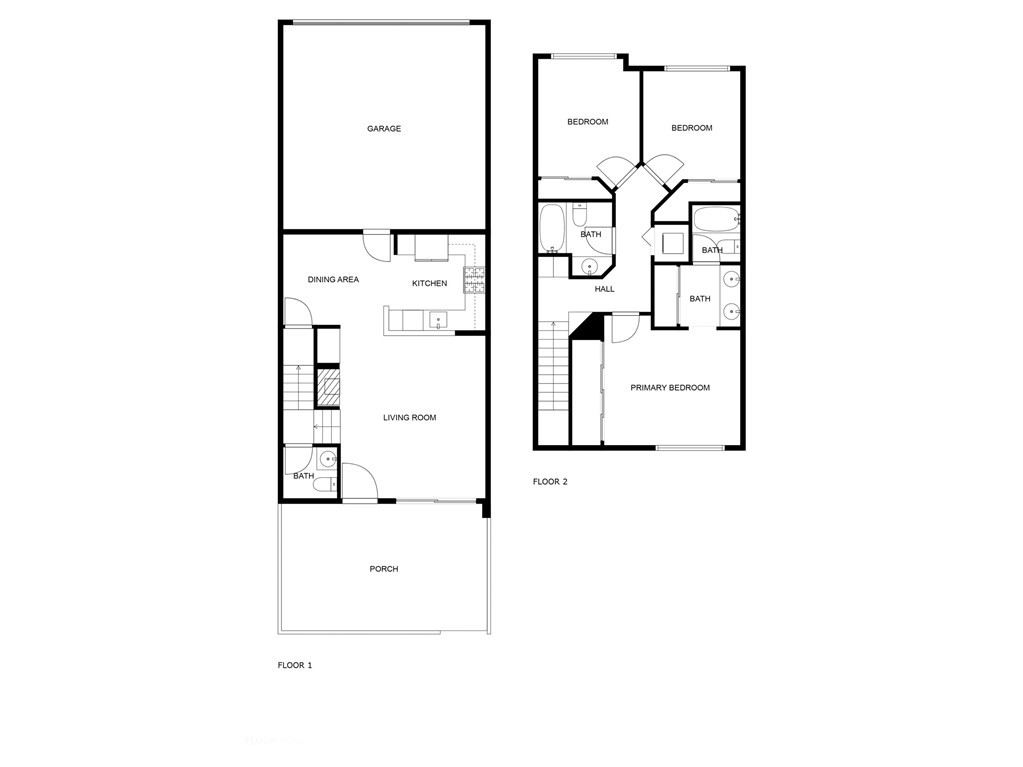
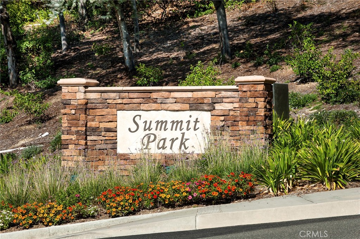
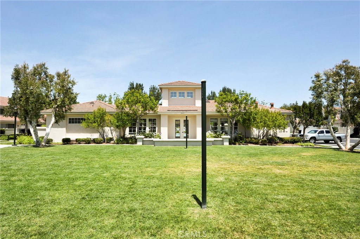
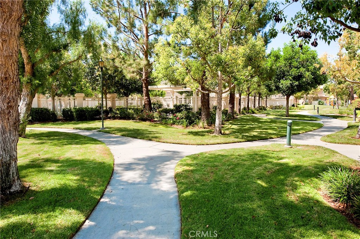
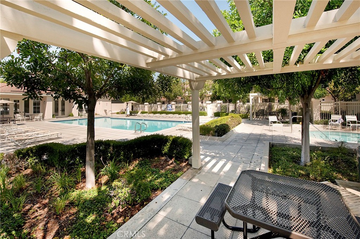
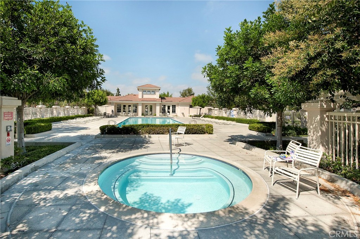
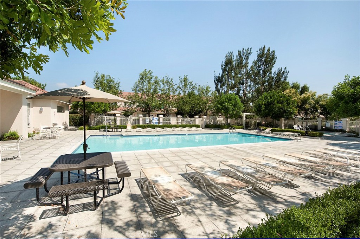
Property Description
Welcome to this wonderful 3 bedroom, 2.5 bath condo in the sought after community of Summit Park. The open floorplan with a slider to the large patio makes for the perfect indoor, outdoor entertaining space. The beautiful kitchen has been recently updated with stunning quartz countertops , a stylish tile backsplash and all new appliances! The vaulted ceilings throughout create a super spacious environment. The master suite is a dream come true! It boasts his and her's closets complete with shelves and an en-suite bath with dual sinks. This property also has a two car attached garage with direct access, added storage space and so much more. Summit Park has lots of community features for summer fun. It is also ideally located to freeways, shopping, restaurants, hiking trails, parks and award winning schools. This home truly is a gem
Interior Features
| Laundry Information |
| Location(s) |
Laundry Closet, Upper Level |
| Kitchen Information |
| Features |
Quartz Counters |
| Bedroom Information |
| Features |
All Bedrooms Up |
| Bedrooms |
3 |
| Bathroom Information |
| Features |
Bathtub, Dual Sinks |
| Bathrooms |
3 |
| Flooring Information |
| Material |
Carpet, Laminate, Tile |
| Interior Information |
| Features |
Ceiling Fan(s), Cathedral Ceiling(s), Eat-in Kitchen, Quartz Counters, All Bedrooms Up |
| Cooling Type |
Central Air |
Listing Information
| Address |
929 S Pagossa Way |
| City |
Anaheim Hills |
| State |
CA |
| Zip |
92808 |
| County |
Orange |
| Listing Agent |
Karen Azling DRE #01006571 |
| Courtesy Of |
Azling Properties |
| List Price |
$847,500 |
| Status |
Active |
| Type |
Residential |
| Subtype |
Condominium |
| Structure Size |
1,250 |
| Lot Size |
75,823 |
| Year Built |
1998 |
Listing information courtesy of: Karen Azling, Azling Properties. *Based on information from the Association of REALTORS/Multiple Listing as of Feb 9th, 2025 at 1:50 AM and/or other sources. Display of MLS data is deemed reliable but is not guaranteed accurate by the MLS. All data, including all measurements and calculations of area, is obtained from various sources and has not been, and will not be, verified by broker or MLS. All information should be independently reviewed and verified for accuracy. Properties may or may not be listed by the office/agent presenting the information.









































