73 Bell Canyon Drive, Rancho Santa Margarita, CA 92679
-
Listed Price :
$12,000/month
-
Beds :
6
-
Baths :
5
-
Property Size :
4,188 sqft
-
Year Built :
1993
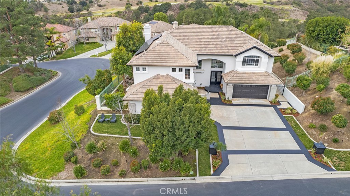
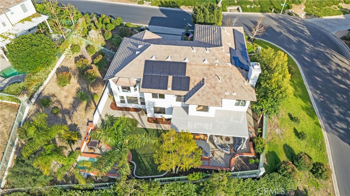
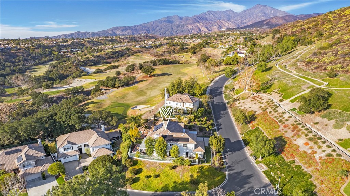
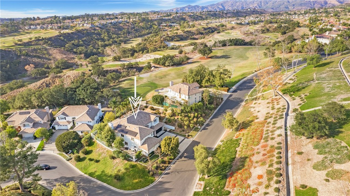
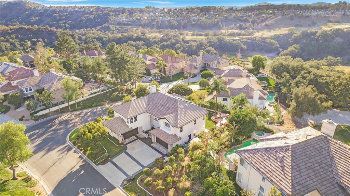
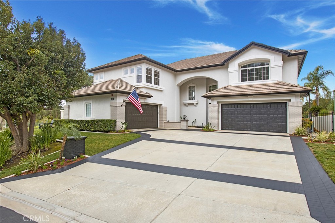
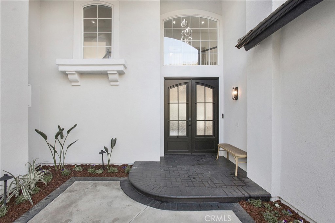
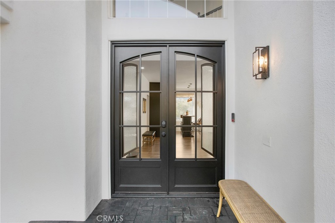
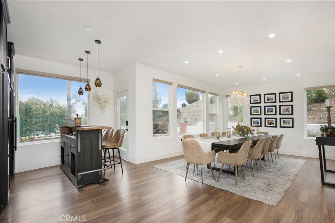
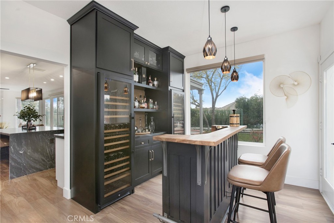
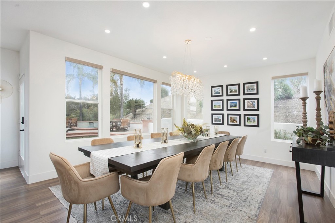
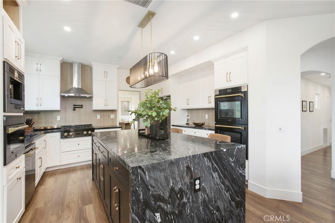
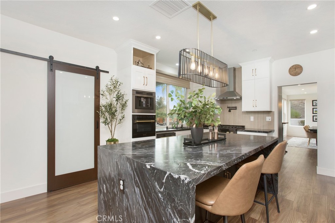
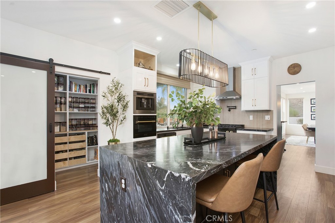
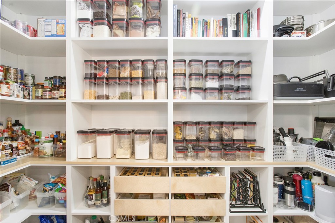
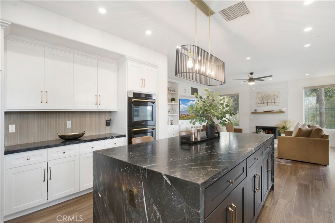
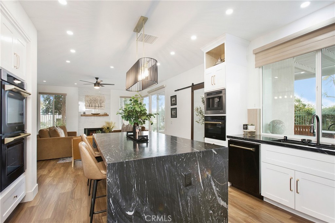
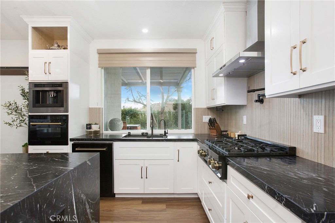
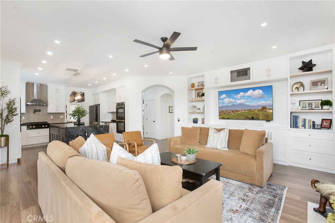
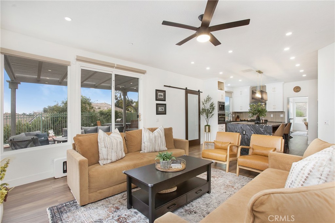
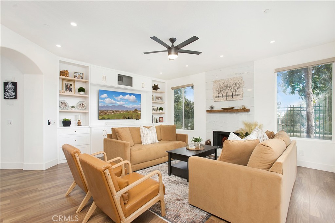
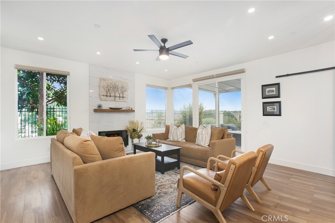
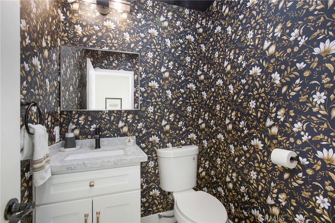
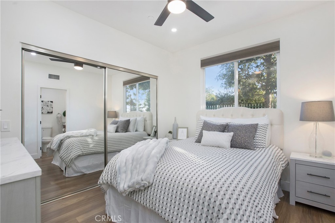
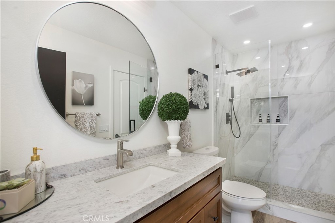
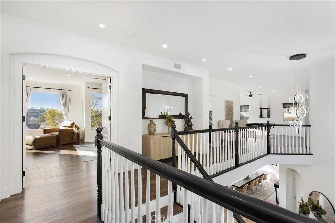
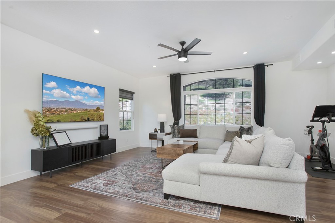
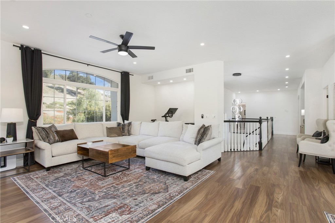
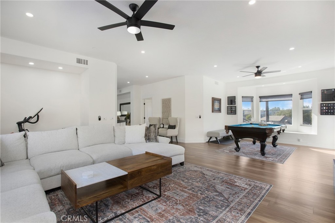
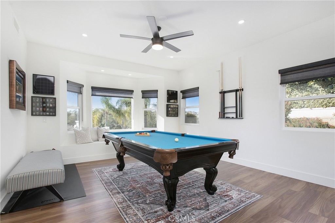
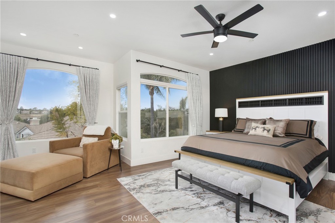
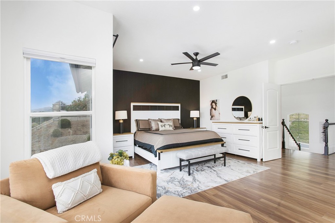
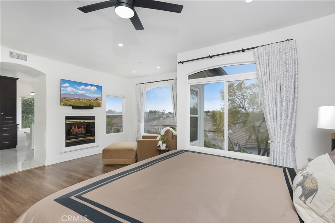
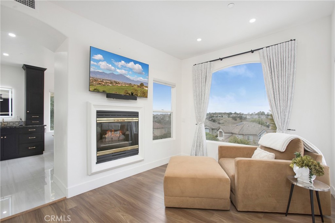
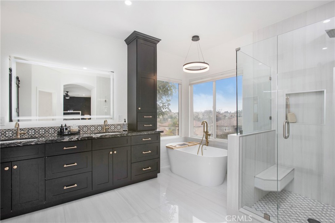
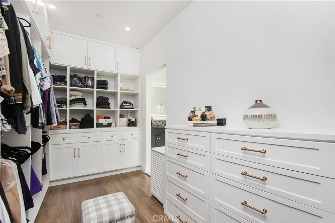
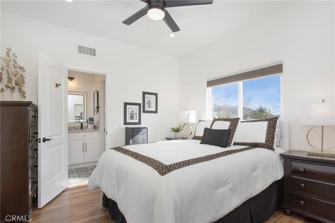
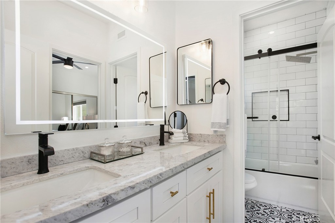
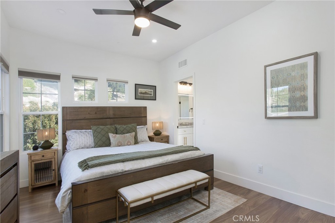
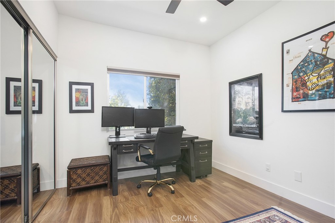
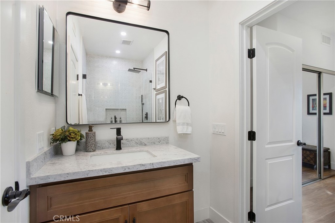
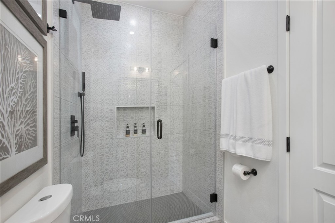
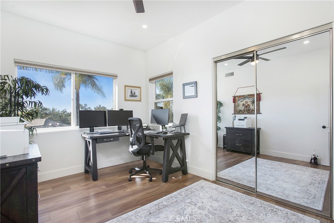
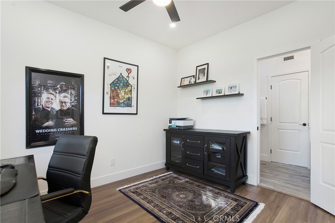
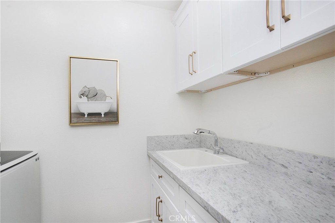
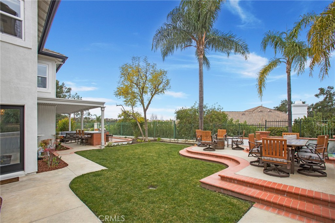
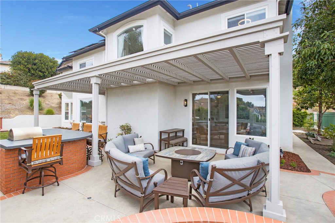
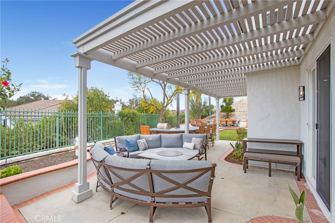
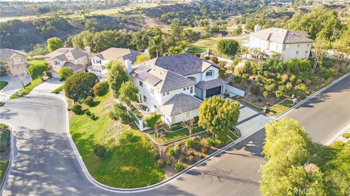
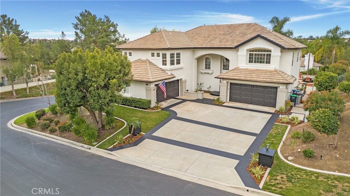
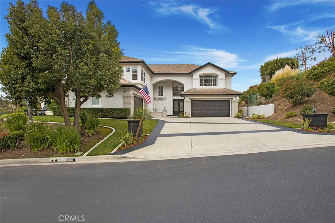
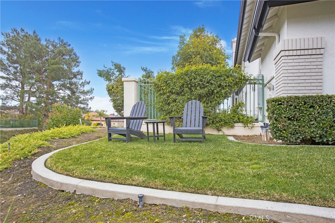
Property Description
Nestled within the prestigious and highly sought-after Estates in Dove Canyon, this extraordinary home offers a rare opportunity to experience comfort and unparalleled luxury. Encompassing nearly 4,200 sq ft of newly renovated living space, this 6-bedroom, 5-bathroom estate sits on one of the largest lots in Dove Canyon. This home has been meticulously curated with bespoke finishes blending modern with a timeless design that elevates every room. The custom glass doors usher you into the open-concept floorplan that seamlessly connects the serene hillside views. The heart of the home is the chef’s kitchen, a true masterpiece featuring a stunning waterfall marble island, double ovens, a built-in Jenn Air espresso maker and an expansive walk-in pantry. The kitchen is designed for both function and elegance with a sophisticated aesthetic that complements the spacious family room complete with built-in entertainment center that accommodates an 85” TV. Built-in dry bar and with two wine coolers, 350+ bottle storage sets the stage for hosting guests in style. Main floor also features a luxurious suite with its own private entrance, ideal for guests or multi-generational living. Upstairs primary suite offers the ultimate relaxation and privacy. A cozy sitting area with fireplace, decorator slat wall, and massive walk-in closet with $20,000 of built-in organizers provide an elegant retreat. Spa-inspired ensuite bath is complete with a walk-in shower, standalone tub and premium finishes. Upstairs features 4 secondary bedrooms with 3 having direct access to baths. Every bathroom in the home has been renovated with custom vanities and exquisite detail. The large bonus room with views of the 8th hole on Dove Canyon's course is the perfect place to relax, work out or a theater or game room. The backyard with wraparound design includes raised bed gardens, spa with water feature, built-in BBQ, fruit trees and multiple seating areas. This expansive outdoor space offers views of the hillside, enhancing the sense of privacy and serenity. Additional features include Eco water filtration system, new dual HVAC systems, custom window treatments, smart lighting throughout and 4-car garage with epoxy flooring, cabinetry, and direct access. This home is not just a residence; it's a lifestyle, offering luxury and comfort in one of Southern California's most coveted communities. Don’t miss the opportunity to own this remarkable estate where no detail has been overlooked.
Interior Features
| Laundry Information |
| Location(s) |
Inside, Laundry Room |
| Kitchen Information |
| Features |
Built-in Trash/Recycling, Kitchen Island, Kitchen/Family Room Combo, Pots & Pan Drawers, Stone Counters, Remodeled, Self-closing Cabinet Doors, Self-closing Drawers, Updated Kitchen, Utility Sink, None |
| Bedroom Information |
| Bedrooms |
6 |
| Bathroom Information |
| Features |
Bathroom Exhaust Fan, Bathtub, Closet, Dual Sinks, Full Bath on Main Level, Linen Closet, Multiple Shower Heads, Quartz Counters, Remodeled, Soaking Tub, Jack and Jill Bath |
| Bathrooms |
5 |
| Flooring Information |
| Material |
Tile, Vinyl |
| Interior Information |
| Features |
Breakfast Bar, Ceiling Fan(s), Dry Bar, Separate/Formal Dining Room, High Ceilings, In-Law Floorplan, Open Floorplan, Pantry, Quartz Counters, Stone Counters, Recessed Lighting, Storage, Two Story Ceilings, Wood Product Walls, Wired for Sound, Dressing Area, Jack and Jill Bath, Loft, Primary Suite, Walk-In Pantry, Walk-In Closet(s) |
| Cooling Type |
Central Air, Dual |
| Heating Type |
Central |
Listing Information
| Address |
73 Bell Canyon Drive |
| City |
Rancho Santa Margarita |
| State |
CA |
| Zip |
92679 |
| County |
Orange |
| Listing Agent |
Sherri Lex DRE #01096502 |
| Courtesy Of |
EHM Real Estate, Inc. |
| List Price |
$12,000/month |
| Status |
Active |
| Type |
Residential Lease |
| Subtype |
Single Family Residence |
| Structure Size |
4,188 |
| Lot Size |
14,850 |
| Year Built |
1993 |
Listing information courtesy of: Sherri Lex, EHM Real Estate, Inc.. *Based on information from the Association of REALTORS/Multiple Listing as of Feb 13th, 2025 at 5:22 PM and/or other sources. Display of MLS data is deemed reliable but is not guaranteed accurate by the MLS. All data, including all measurements and calculations of area, is obtained from various sources and has not been, and will not be, verified by broker or MLS. All information should be independently reviewed and verified for accuracy. Properties may or may not be listed by the office/agent presenting the information.




















































