1442 Georgia Street, Tustin, CA 92782
-
Listed Price :
$1,195,000
-
Beds :
3
-
Baths :
3
-
Property Size :
1,658 sqft
-
Year Built :
2011
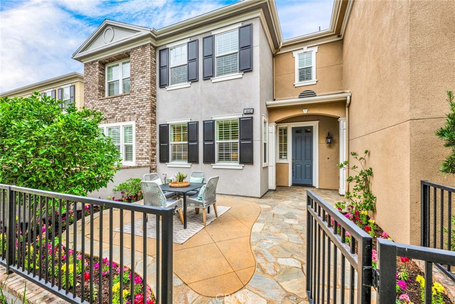
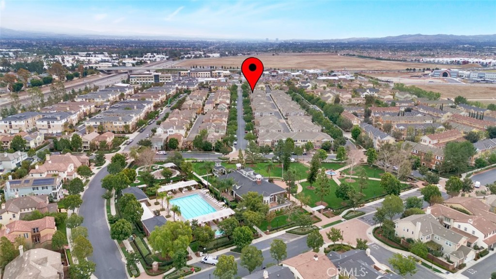
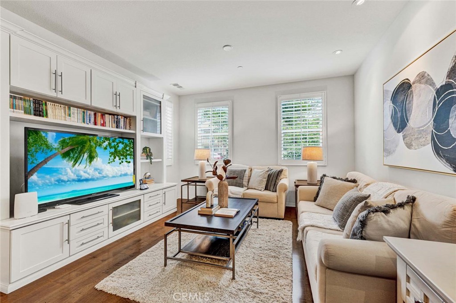
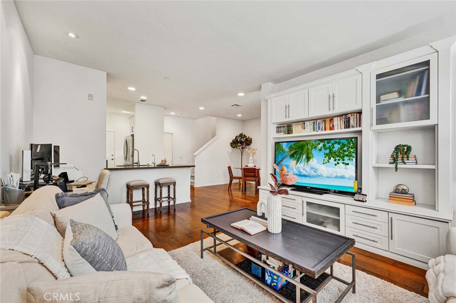
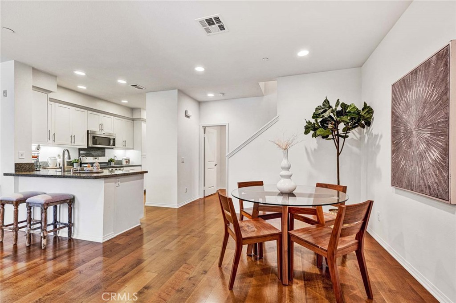
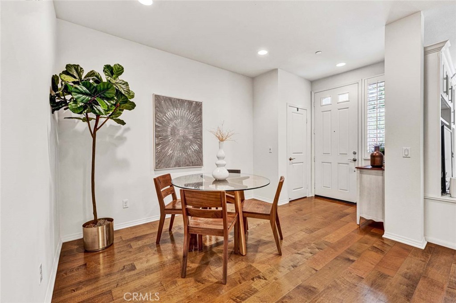
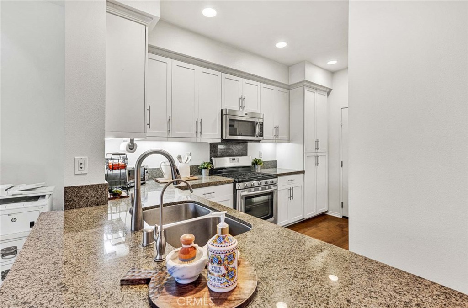
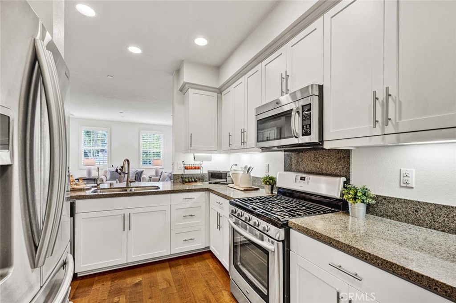
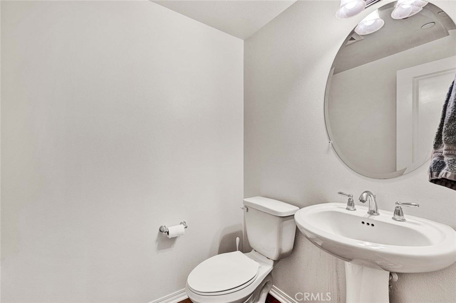
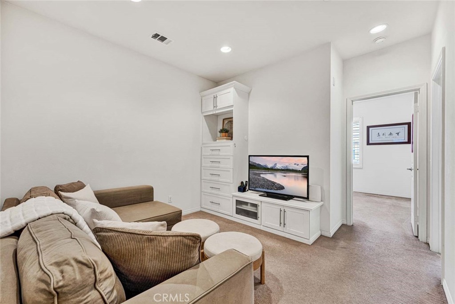
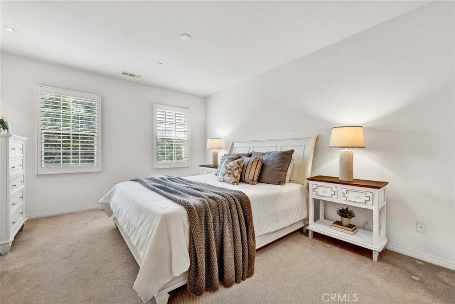
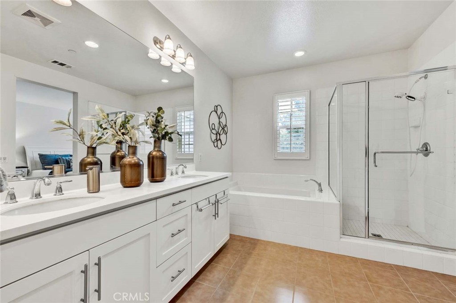
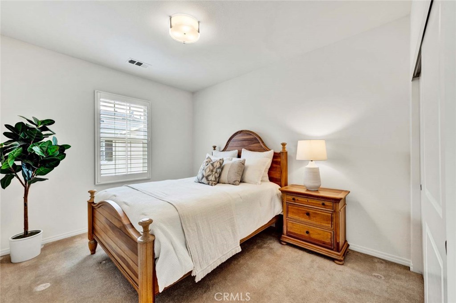
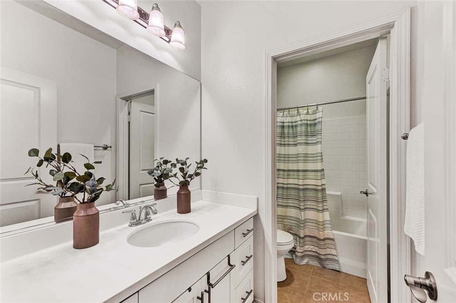
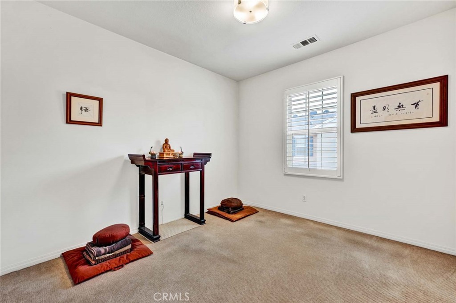
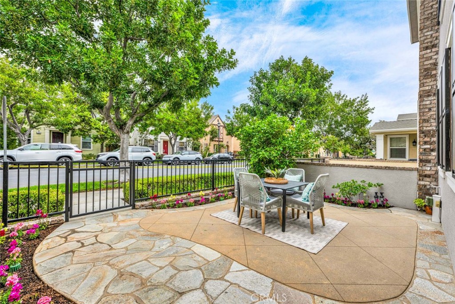
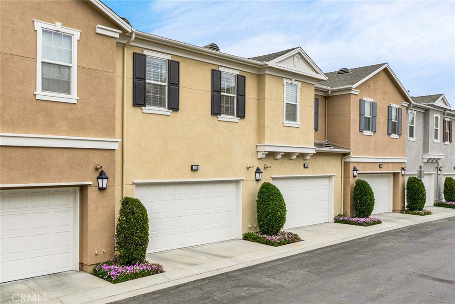
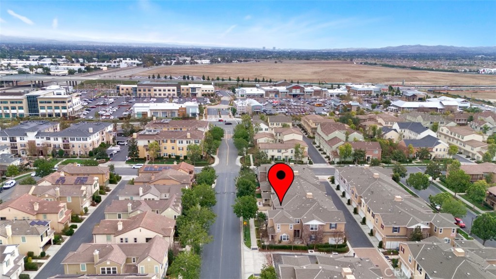
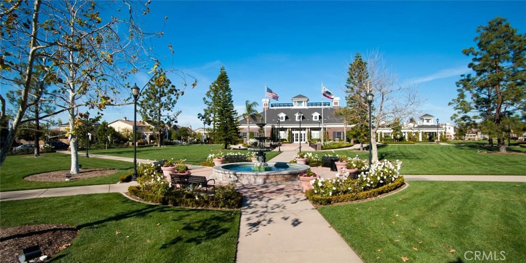
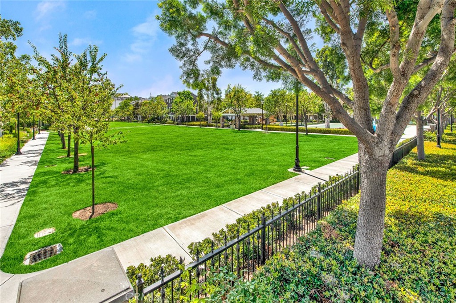
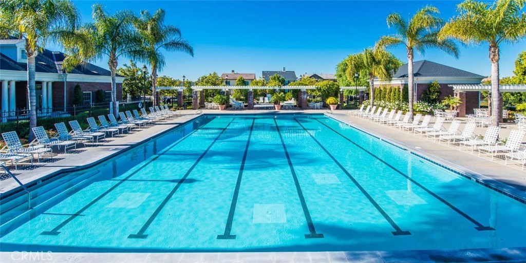
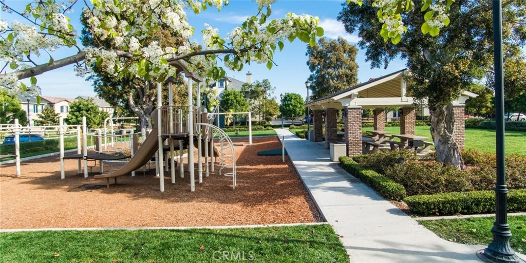
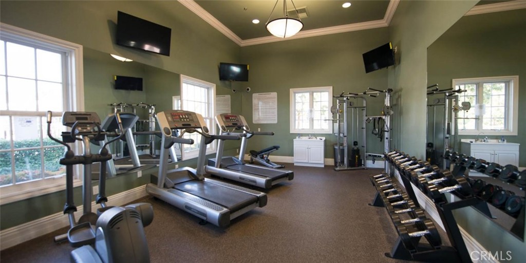
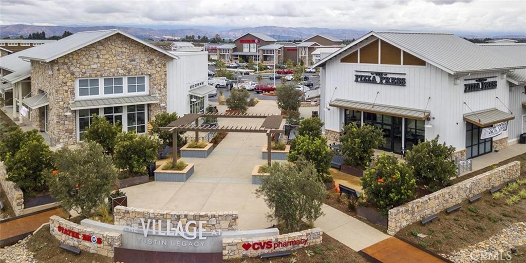
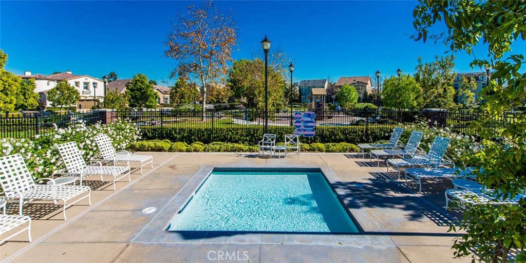
Property Description
Welcome to 1442 Georgia Street, a Two Level Townhome Located in the Highly Sought After Mirabella Community of Tustin Legacy. This Turnkey Home Showcases Three Bedrooms, Two and a Half Bathrooms, Upstairs Den, Hardwood Floors, and Natural Light Throughout. The Kitchen Boasts Ample Counter and Cabinet Space, Stainless Steel Appliances, Peninsula with Seating, and Opens Directly to the Dining Area/Living Room Which is Perfect For Entertaining. The Spacious Master Suite Showcases High Ceilings and a Private Master Bathroom with Dual Vanities, Walk-In Closet, and Built-In Cabinets. The Laundry Room is Conveniently Located Upstairs. Additional Upgrades Include a Water Softener, Built-Ins, and an Hidden Entry Screen Door. Direct Access Two Car Garage with Epoxy Floors. The Gated Courtyard Features an Upgraded Stone Patio and Fruit Trees. HOA Amenities Include a Community Pool, Jacuzzi, Clubhouse, Gym, and Sports Courts. Award Winning Tustin Unified Schools: Legacy Magnet Academy and Heritage Elementary. Easy Access to the District and Irvine/Tustin Marketplace, 5/55/405 Freeways, and 261/241/133 Toll Roads. 1442 Georgia Street is a Must See!
Interior Features
| Laundry Information |
| Location(s) |
Inside, Laundry Room, Upper Level |
| Kitchen Information |
| Features |
Kitchen/Family Room Combo, Quartz Counters |
| Bedroom Information |
| Features |
All Bedrooms Up |
| Bedrooms |
3 |
| Bathroom Information |
| Features |
Dual Sinks |
| Bathrooms |
3 |
| Flooring Information |
| Material |
Carpet, Tile, Wood |
| Interior Information |
| Features |
Breakfast Bar, Built-in Features, Separate/Formal Dining Room, High Ceilings, Quartz Counters, Recessed Lighting, All Bedrooms Up, Loft, Walk-In Closet(s) |
| Cooling Type |
Central Air |
Listing Information
| Address |
1442 Georgia Street |
| City |
Tustin |
| State |
CA |
| Zip |
92782 |
| County |
Orange |
| Listing Agent |
John Katnik DRE #01881694 |
| Courtesy Of |
Katnik Brothers R.E. Services |
| List Price |
$1,195,000 |
| Status |
Active |
| Type |
Residential |
| Subtype |
Townhouse |
| Structure Size |
1,658 |
| Lot Size |
N/A |
| Year Built |
2011 |
Listing information courtesy of: John Katnik, Katnik Brothers R.E. Services. *Based on information from the Association of REALTORS/Multiple Listing as of Feb 8th, 2025 at 10:35 PM and/or other sources. Display of MLS data is deemed reliable but is not guaranteed accurate by the MLS. All data, including all measurements and calculations of area, is obtained from various sources and has not been, and will not be, verified by broker or MLS. All information should be independently reviewed and verified for accuracy. Properties may or may not be listed by the office/agent presenting the information.

























