1507 E Sunview Drive, Orange, CA 92865
-
Listed Price :
$6,000/month
-
Beds :
4
-
Baths :
2
-
Property Size :
1,666 sqft
-
Year Built :
1964
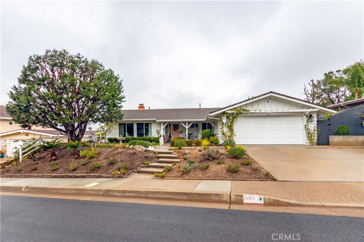
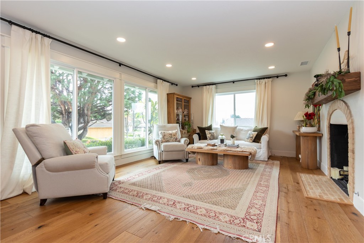
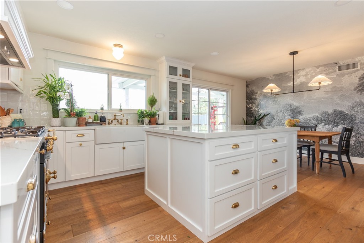
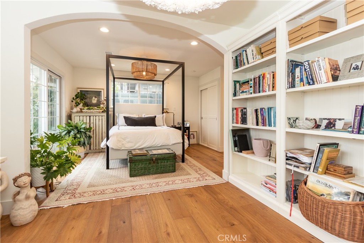
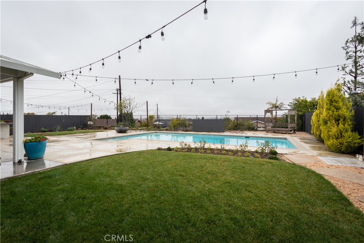
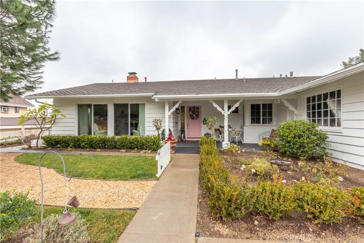
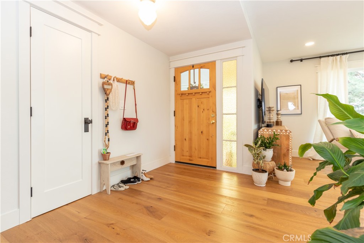
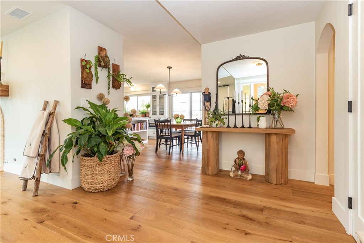
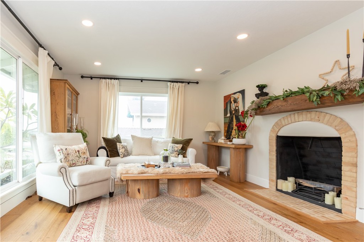
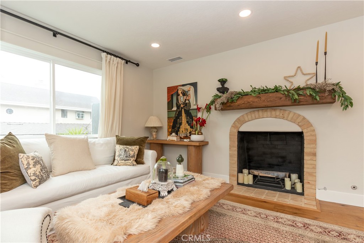
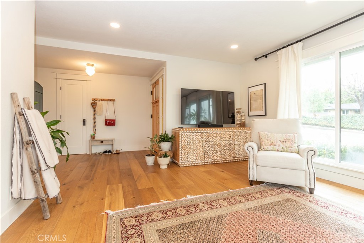
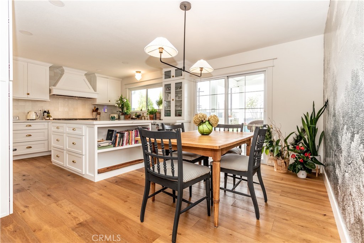
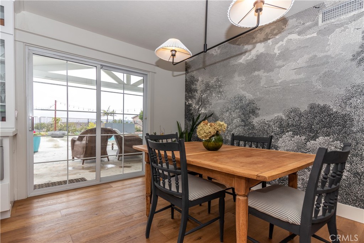
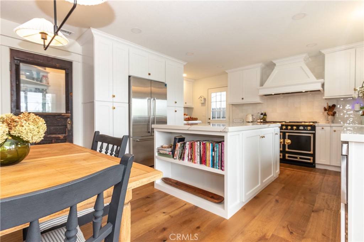
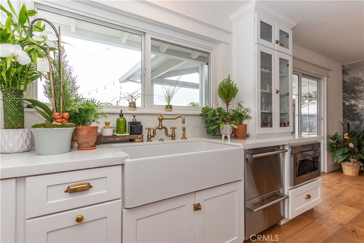
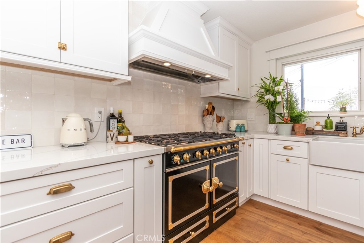
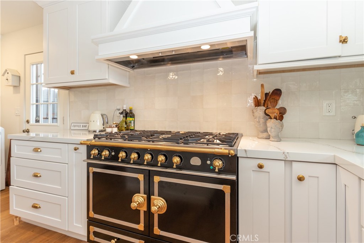
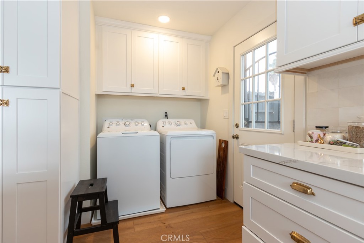
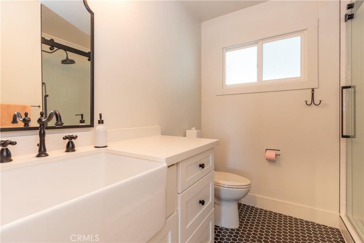
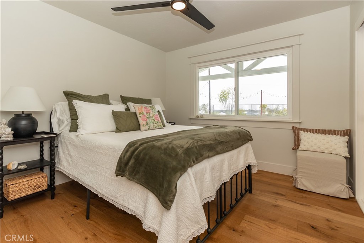
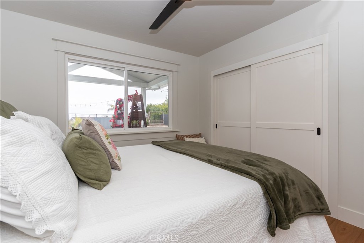
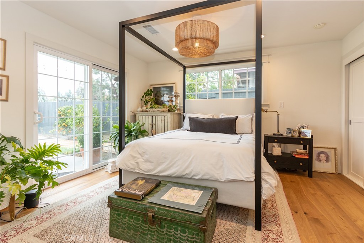
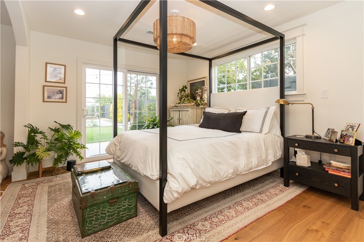
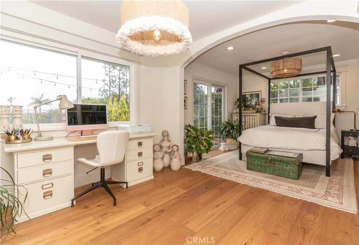
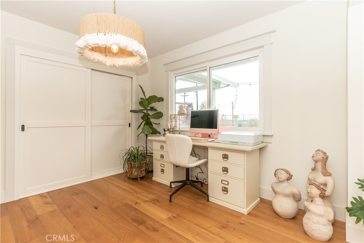
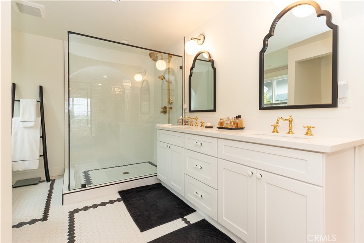
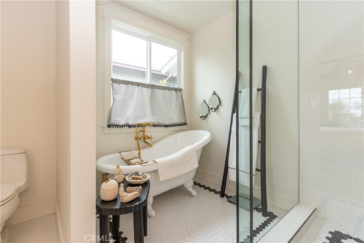
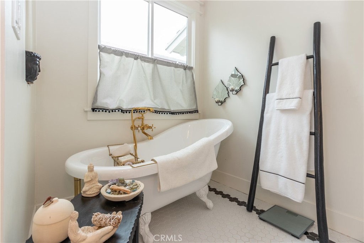
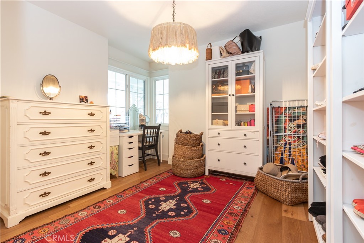
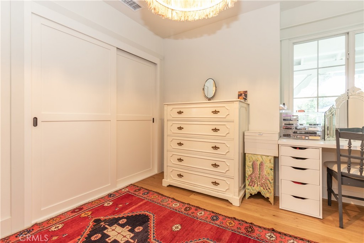
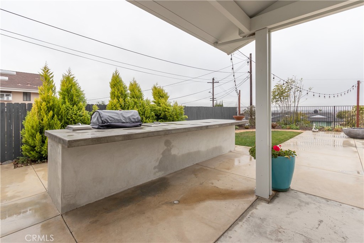
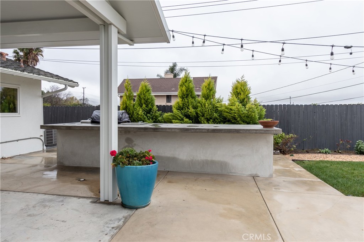
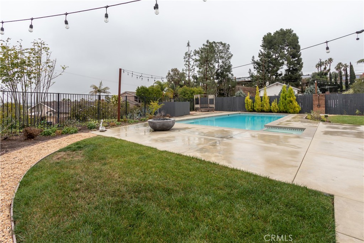
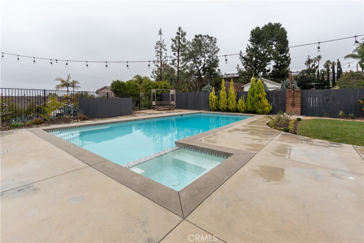
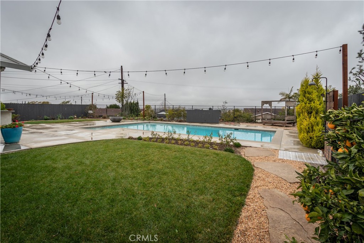
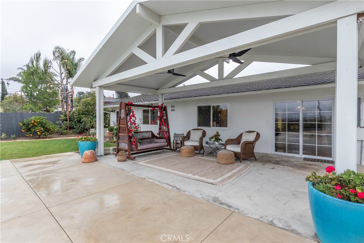
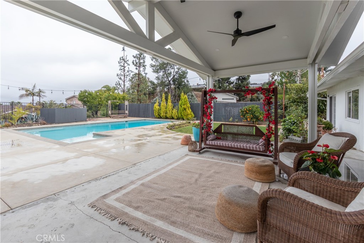
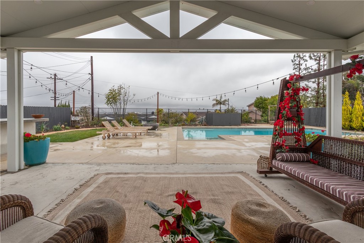
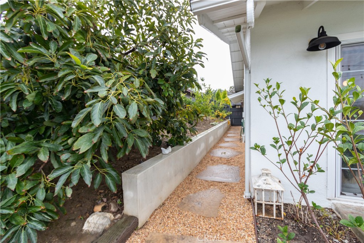
Property Description
Ranch style English cottage located at end of CDS street with magnificent panoramic views of city lights and mountains. TOTALLY remodeled, with attention to details and quality this home has it all. As you enter the front door you will see light antique hardwood flooring throughout. The front family room with a large window provides natural light looking out to the front yard with English Austin roses and Hydraneas that flourish in the Spring. The gas fireplace with custom hearth adds warmth and coziness to this inviting room. A Magnificent kitchen with custom cabinetry, pull out, soft closing drawers has a large center island with lots of storage quartz counters throughout. Stainless steel appliances include deep farmer sink, brass fixtures, double Fisher Paykel D/W and refrigerator and Sharp microwave and the ultimate dream and elegance of La Cornue 5 burner gas stove with double ovens for the master chef. An antique pantry door accesses a wonderful pantry. The eating area with an accented custom designed wall, feels like dining in a European cafe. Convenient Washer/dryer in the kitchen corner with windowed door exiting to the side yard. Newer sliding door opens to an incredible, entertaining backyard w/pool, spa, gas firepit, custom BBQ w/refrigerator, extra gas burner and ice storage. The covered patio provides shade and cool air with two ceiling fans. Outdoor hot shower, citrus fruit and avocado trees line the perimeter with outstanding views. Automatic sprinkler system. The 4th BR with closet is now an office extending and opened to the master. Master looks out to the backyard. The archway attaches to the full bath with separate clawed tub and walk in shower with glass enclosure. Separate, private space for commode. New double sink vanity, quartz counters and designed white/black flooring. Secondary bedrooms one with ceiling fan; other overlooking backyard with pool, and other looking out onto front yard. All have custom wood sliding closet doors hardwood floors. Hall bath remodeled with step in shower, large shower head and additional secondary detached shower head with glass door entry. Black and White designed tile flooring, deep sink with quartz counters. New Pool equipment and new Gunite pool surface, tankless hot water heater, and new heating system. The 2-car detached garage has epoxy flooring and automatic garage door with opener. Lease includes gardener and pool service. A very special home designed with great thought, details and love.
Interior Features
| Laundry Information |
| Location(s) |
Inside, In Kitchen |
| Kitchen Information |
| Features |
Kitchen Island, Quartz Counters, Remodeled, Self-closing Cabinet Doors, Self-closing Drawers, Updated Kitchen, Walk-In Pantry |
| Bedroom Information |
| Features |
Bedroom on Main Level, All Bedrooms Down |
| Bedrooms |
4 |
| Bathroom Information |
| Features |
Dual Sinks, Multiple Shower Heads, Quartz Counters, Remodeled, Separate Shower, Walk-In Shower |
| Bathrooms |
2 |
| Flooring Information |
| Material |
Tile, Wood |
| Interior Information |
| Features |
Ceiling Fan(s), Eat-in Kitchen, Partially Furnished, Quartz Counters, Recessed Lighting, All Bedrooms Down, Bedroom on Main Level, Main Level Primary |
| Cooling Type |
Central Air |
Listing Information
| Address |
1507 E Sunview Drive |
| City |
Orange |
| State |
CA |
| Zip |
92865 |
| County |
Orange |
| Listing Agent |
Ron Miller DRE #00620013 |
| Courtesy Of |
First Team Real Estate |
| List Price |
$6,000/month |
| Status |
Active |
| Type |
Residential Lease |
| Subtype |
Single Family Residence |
| Structure Size |
1,666 |
| Lot Size |
12,000 |
| Year Built |
1964 |
Listing information courtesy of: Ron Miller, First Team Real Estate. *Based on information from the Association of REALTORS/Multiple Listing as of Feb 8th, 2025 at 9:34 PM and/or other sources. Display of MLS data is deemed reliable but is not guaranteed accurate by the MLS. All data, including all measurements and calculations of area, is obtained from various sources and has not been, and will not be, verified by broker or MLS. All information should be independently reviewed and verified for accuracy. Properties may or may not be listed by the office/agent presenting the information.







































