5760 Southview Drive, Yorba Linda, CA 92887
-
Listed Price :
$1,290,000
-
Beds :
3
-
Baths :
3
-
Property Size :
1,918 sqft
-
Year Built :
1997
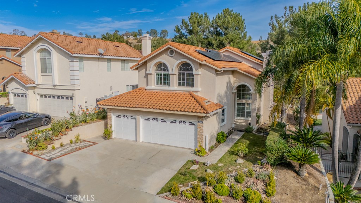
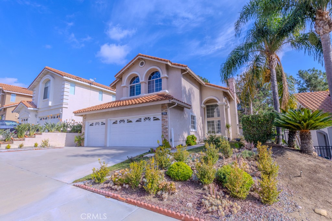
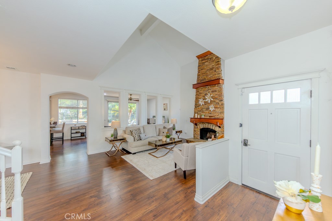
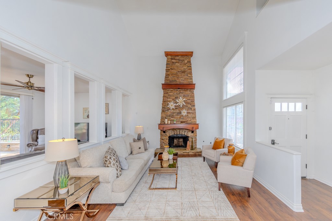
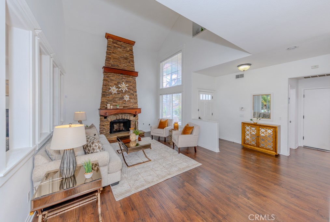
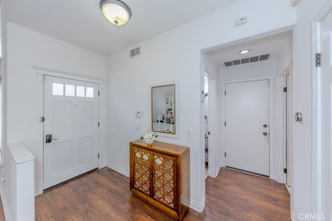
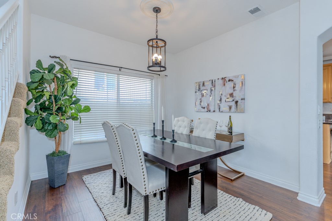
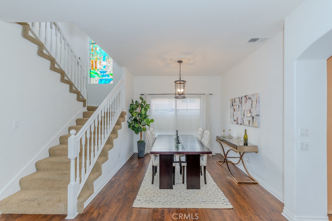
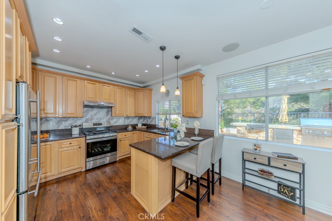
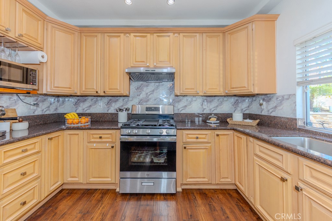
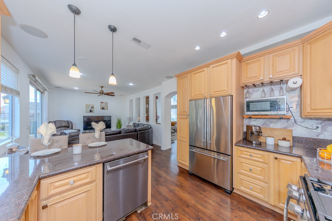
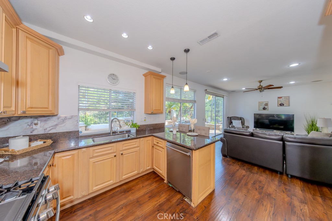
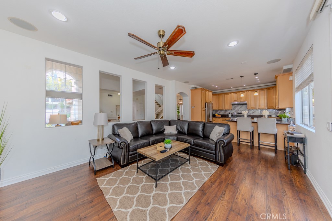
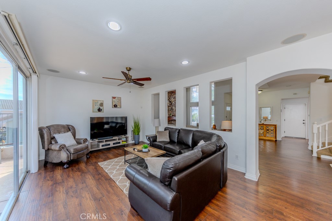
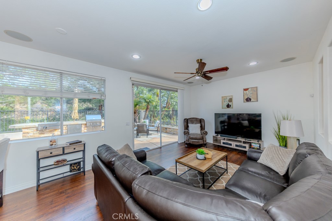
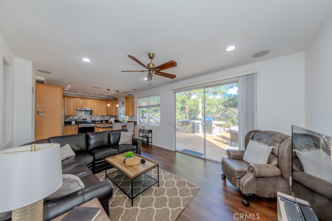
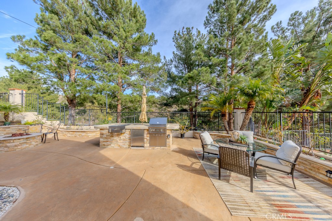
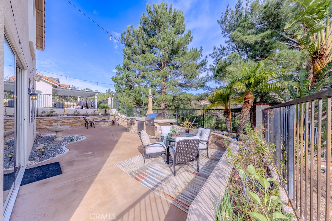
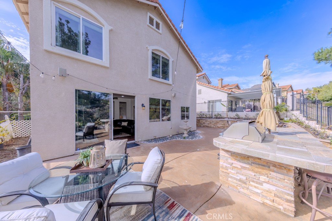
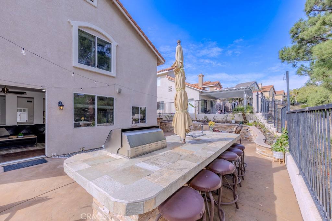
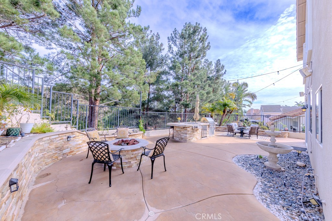
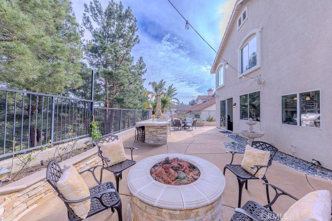
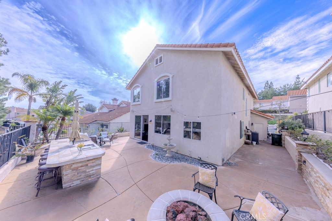
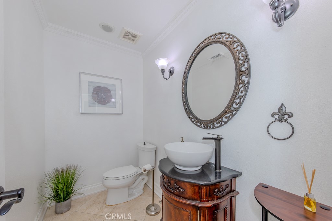
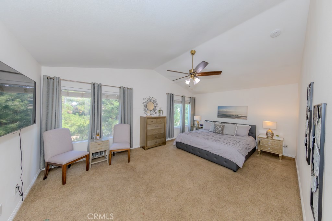
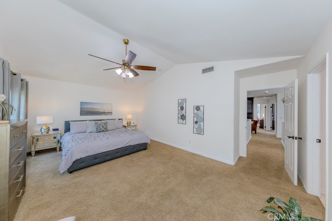
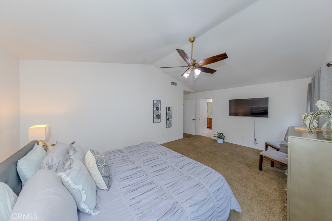
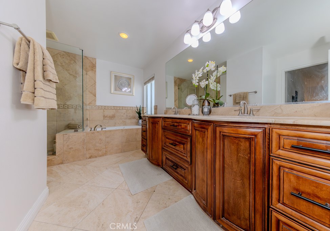
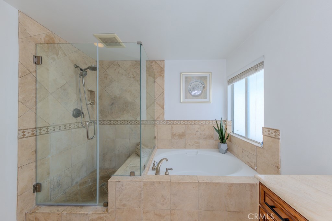
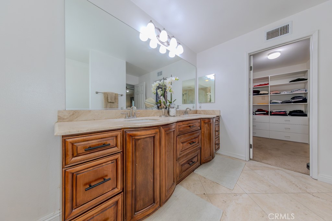
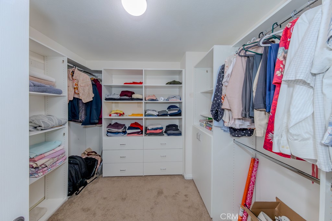
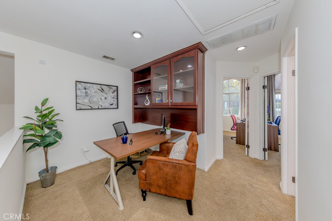
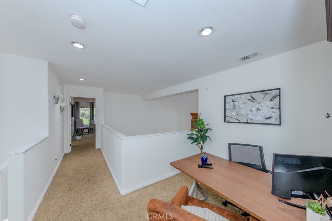
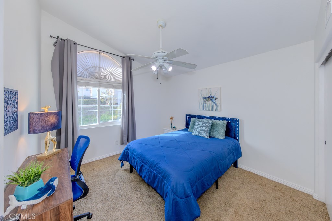
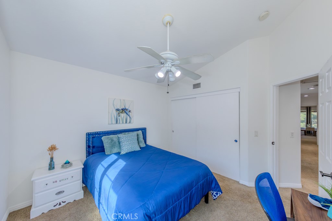
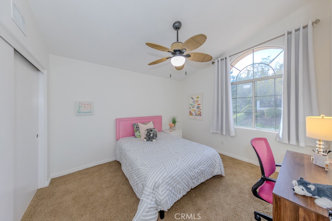
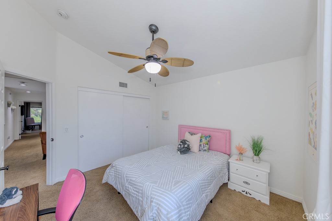
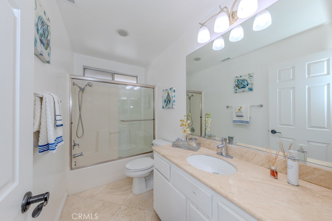
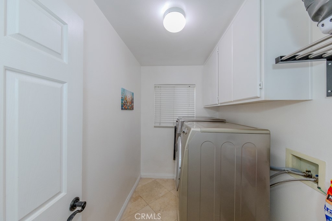
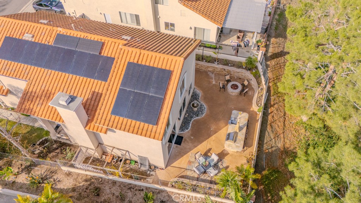
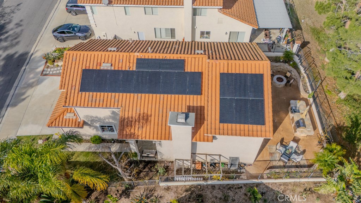
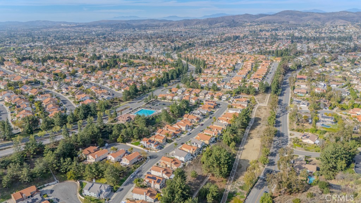
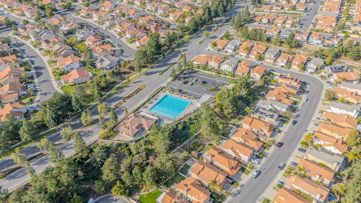
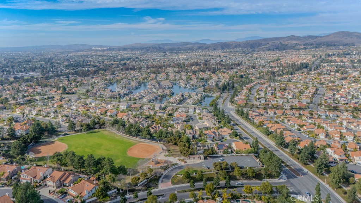
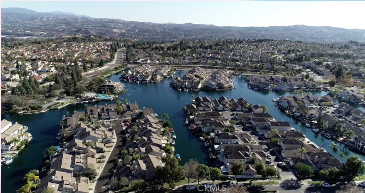
Property Description
Welcome to 5760 Southview Drive, Yorba Linda, a haven of comfort and luxury in the prestigious East Lake Village, where privacy meets community living on a serene cul-de-sac street. Step into the inviting living room, boasting soaring ceilings and a custom stone-stacked fireplace extending towards the ceiling, creating a striking focal point. Adjacent, the dining area offers a seamless flow for entertaining. The gourmet kitchen is a chef's delight, featuring granite countertops, stainless steel appliances, and custom pull-out drawers for optimal organization. The family room, complete with ceiling speakers, ceiling fan, and patio access, serves as the heart of the home, ideal for gatherings. A half bathroom on the main floor adds convenience. Ascend to the upper level where you'll find the expansive primary suite with vaulted ceilings, a cozy seating area, and peekaboo views. The primary bathroom offers dual sinks with stone counters, a large soaking tub, a walk-in shower with seating, and an extensive walk-in closet with organizers. Two additional bedrooms, each equipped with ceiling fans and built-in closet organizers, share a full bathroom with stone countertops and tile flooring. A versatile loft space upstairs provides additional room for entertainment or relaxation, highlighted by built-in cabinets. The conveniently located downstairs laundry room enhances functionality. Outside, the stamped concrete patio features a high-end Lynx Pro Sear barbecue set, stone tile countertops, an outdoor beverage fridge, and a gas fire pit, creating an inviting space for outdoor entertainment. The home also includes a three-car garage with epoxy flooring, providing ample storage and utility space. Enhancing the sustainability of this exquisite home are leased solar panels with approximately 17 panels. Conveniently located close to parks, shopping, restaurants, and award-winning schools in the Placentia Yorba Linda School District, 5760 Southview Dr offers the perfect blend of suburban tranquility and access to vibrant community life. Residents of East Lake Village enjoy exclusive amenities, including a private lake with Duffy boating and fishing, multiple swimming pools, tennis courts, & clubhouses with fitness center, Christmas/holiday & July 4th boat parades, fostering a vibrant and active community lifestyle. This property combines elegance, functionality, & community living, making it the perfect choice for those seeking a distinguished lifestyle in Yorba Linda.
Interior Features
| Laundry Information |
| Location(s) |
Washer Hookup, Electric Dryer Hookup, Gas Dryer Hookup, Inside, Laundry Room |
| Kitchen Information |
| Features |
Granite Counters, Kitchen/Family Room Combo |
| Bedroom Information |
| Features |
All Bedrooms Up |
| Bedrooms |
3 |
| Bathroom Information |
| Features |
Bathroom Exhaust Fan, Bathtub, Closet, Dual Sinks, Enclosed Toilet, Granite Counters, Soaking Tub, Separate Shower, Tub Shower, Upgraded |
| Bathrooms |
3 |
| Flooring Information |
| Material |
Carpet, Laminate |
| Interior Information |
| Features |
Breakfast Bar, Ceiling Fan(s), Cathedral Ceiling(s), Separate/Formal Dining Room, Eat-in Kitchen, Granite Counters, High Ceilings, Open Floorplan, Recessed Lighting, All Bedrooms Up, Loft, Primary Suite, Walk-In Closet(s) |
| Cooling Type |
Central Air, Electric |
Listing Information
| Address |
5760 Southview Drive |
| City |
Yorba Linda |
| State |
CA |
| Zip |
92887 |
| County |
Orange |
| Listing Agent |
Jon Perez DRE #01405984 |
| Co-Listing Agent |
Curtis Wesseln DRE #02014138 |
| Courtesy Of |
First Team Real Estate |
| List Price |
$1,290,000 |
| Status |
Active |
| Type |
Residential |
| Subtype |
Single Family Residence |
| Structure Size |
1,918 |
| Lot Size |
10,440 |
| Year Built |
1997 |
Listing information courtesy of: Jon Perez, Curtis Wesseln, First Team Real Estate. *Based on information from the Association of REALTORS/Multiple Listing as of Feb 11th, 2025 at 2:37 PM and/or other sources. Display of MLS data is deemed reliable but is not guaranteed accurate by the MLS. All data, including all measurements and calculations of area, is obtained from various sources and has not been, and will not be, verified by broker or MLS. All information should be independently reviewed and verified for accuracy. Properties may or may not be listed by the office/agent presenting the information.













































